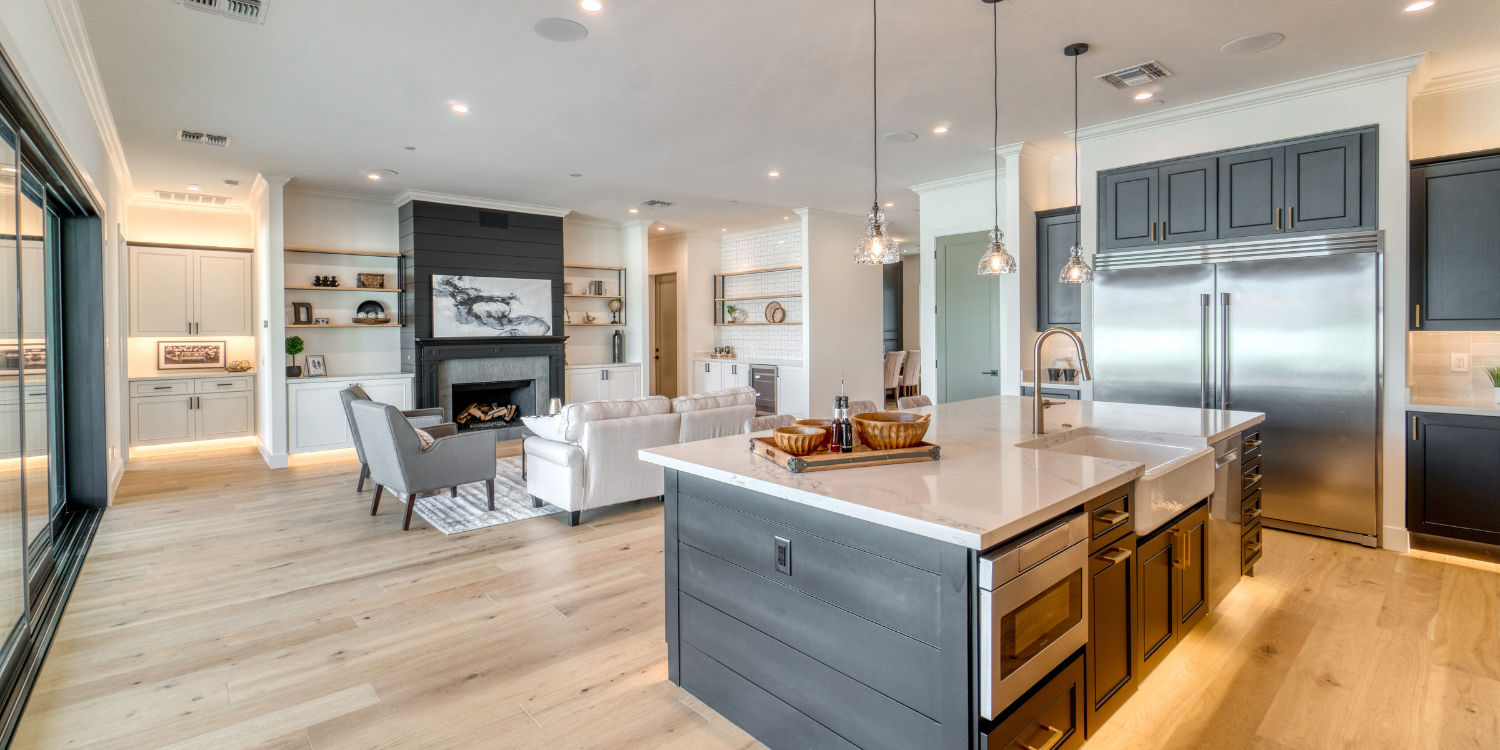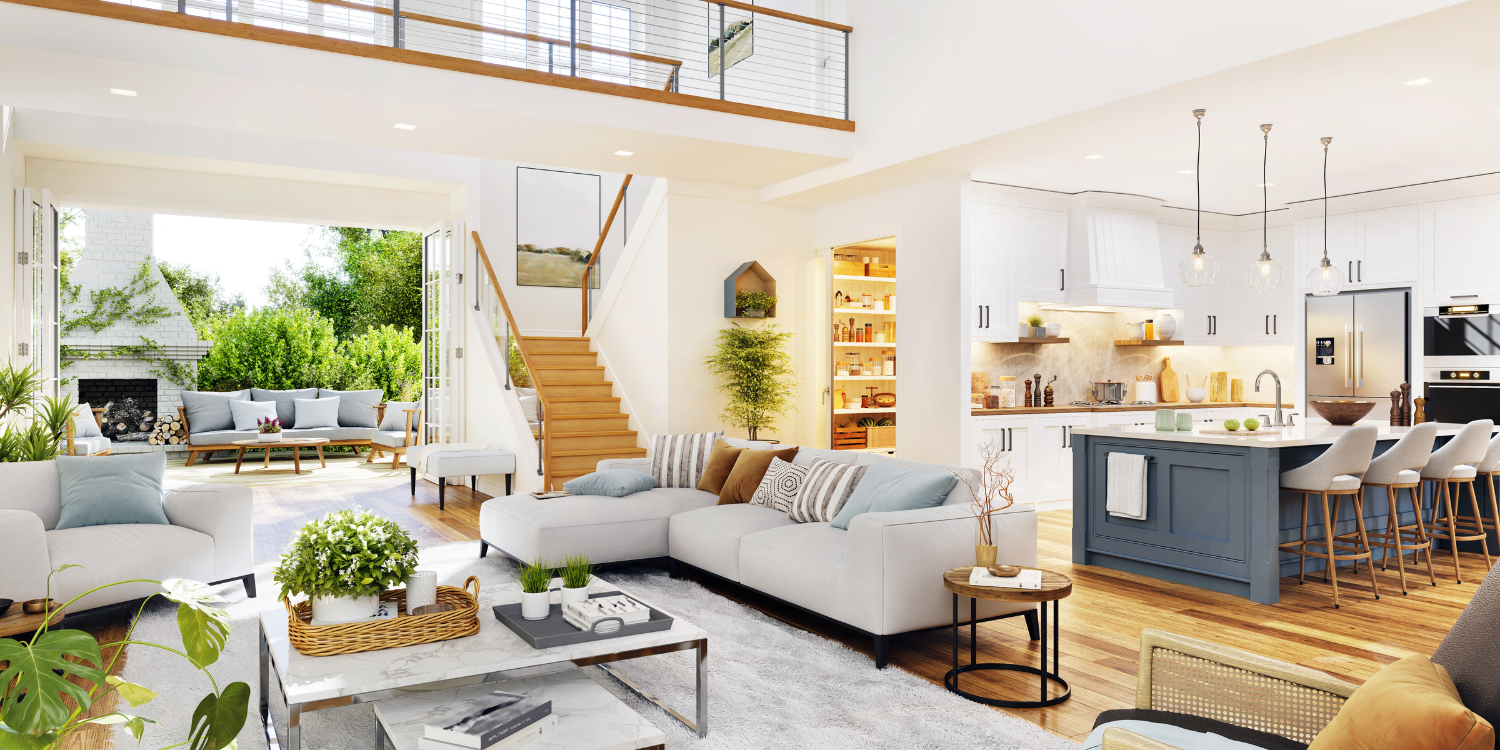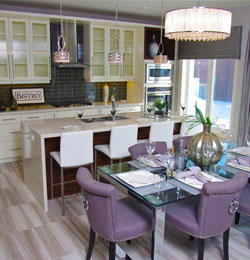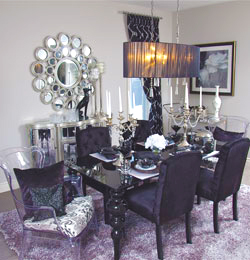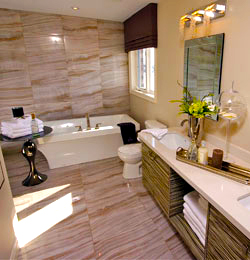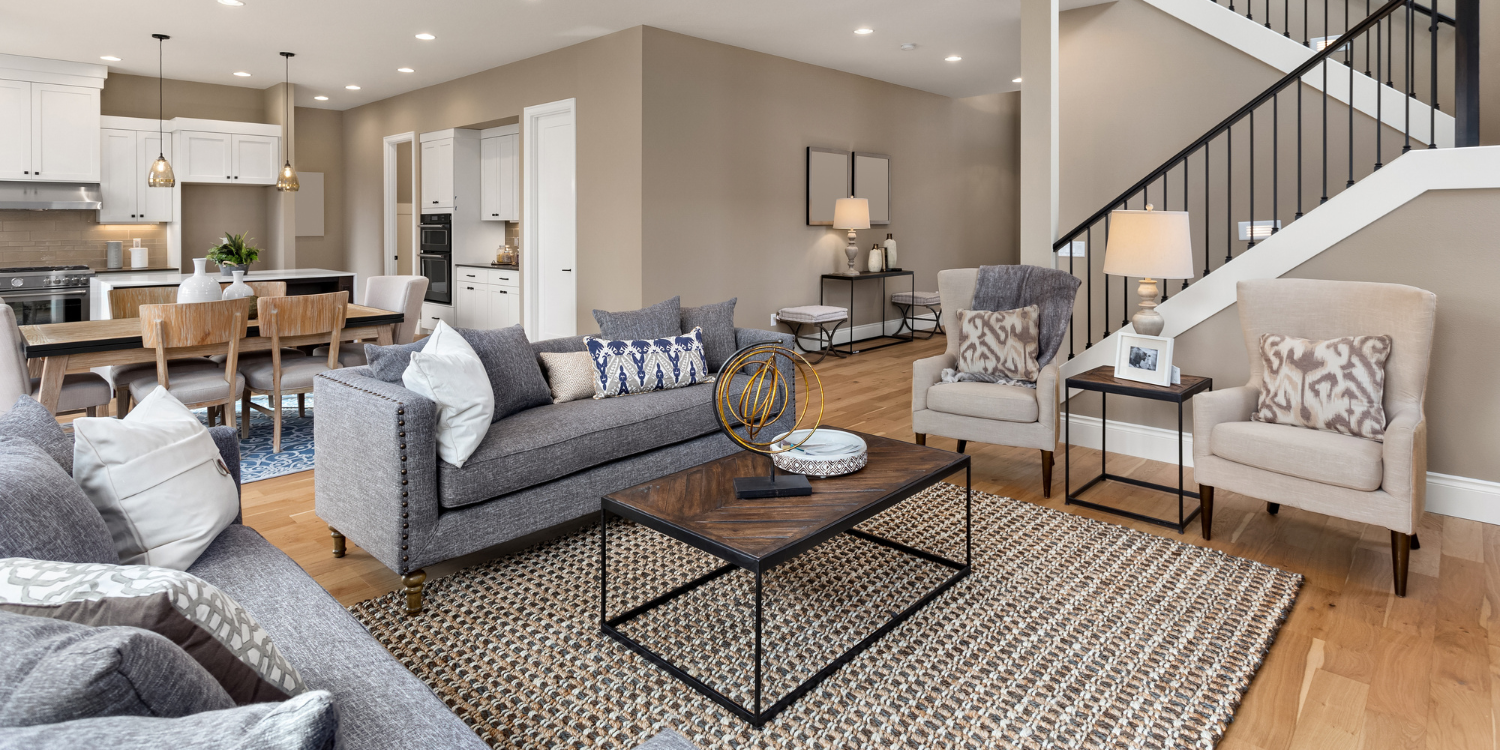 Finding the perfect floor plan for your family is an essential step to creating a home that meets all your needs. From understanding common styles to realizing the benefits of various designs, we at DeSozio Homes are here to guide you. Dive into these top 10 FAQs about family-friendly floorplans.
Finding the perfect floor plan for your family is an essential step to creating a home that meets all your needs. From understanding common styles to realizing the benefits of various designs, we at DeSozio Homes are here to guide you. Dive into these top 10 FAQs about family-friendly floorplans.
What Are Examples of Common Floor Plans?
Many North American homes feature open floor plans, split-level designs, ranch-style layouts, and classic two-story designs.
- Open floor plans connect multiple rooms into a single living space, enhancing family interaction.
- Split-level designs offer distinct zones on different levels, providing a balance between communal and private areas.
- Ranch-style layouts emphasize horizontal, single-story living, ensuring easy accessibility throughout the home.
- Lastly, classic two-story designs clearly separate social spaces (on the ground floor) from private bedrooms (upstairs).
Each style offers a unique blend of privacy and shared spaces, catering to the needs of various families.
What Are the Most Popular Floor Plan Styles for Families and Why?
Popular family-centric styles include open floor plans for easy communication and supervision as well as two-story homes with bedrooms upstairs for privacy and quiet. These designs gained traction in the 20th century due to increased urbanization (and suburbanization), shifting family dynamics, and convenience for everyone in the home.
What Is the Best Floor Plan for a Family with Young Kids?
Open floor plans are ideal for families with young kids. This design allows parents to easily monitor children from different areas of the home while they tackle their never-ending to-do list!
What Is the Best Floor Plan for Resale Value?
Historically, open floor plans have dominated the market, appealing to a broad spectrum of buyers with their spacious and flexible design. Renovators often knock down walls as a strategic move to boost resale value. This is because open homes feel roomier and let more natural light in.
Are Townhouses Good for Families?
Yes, townhouses can be great for families, especially in urban settings. They often provide multi-level living spaces and communal amenities and are located near schools and parks. Plus, many have small yards, which can help keep young ones busy during the warmer months.
How Do Floor Plans Affect Family Interaction?
Open floor plans bring family members together by blending living spaces, making it easy to chat and interact. Activities like cooking and relaxing can happen side-by-side, sparking more conversations.
On the other hand, segmented floor plans offer designated spaces for specific tasks, creating private spots in the home. This is great for those who want personal space or quiet areas to work. But, it can sometimes limit unplanned family get-togethers or chats.
What Are the Benefits of a Modern Open Floor Plan?
A modern, open floor plan offers expansive spaces, emphasizing a fluid connection between rooms. This is ideal for families and individuals who value quality time with the whole household.
Benefits of Modern Open Floor Plan:
- Easier to maintain
- Extra flexibility in room arrangement and design
- Effortless flow between living areas
- Simplified social interactions and gatherings
Is a Separate Dining Room Essential for Families?
While not essential, a separate dining room can provide a formal space for family gatherings, holidays, or events. However, many modern families prefer open concepts where the dining area integrates with the living space. This makes more sense for families that spend little time entertaining.
How Important Is an Outdoor Connection in a Family Floor Plan?
An outdoor connection, like a patio or backyard access, is highly beneficial for families. It offers additional play space for kids, relaxation for adults, and opportunities for outdoor dining and entertainment. The more connected it is, the easier it is to supervise kids playing outside while potentially doing tasks in the house like cooking and cleaning.
What Is the Best Floor Plan for Multi-Generational Families?
For multi-generational families, consider a floor plan with multiple primary suites or an in-law suite. This provides privacy while maintaining communal areas for family bonding. For those who need a more accessible secondary unit, consider adding a garden suite or carriage home. This provides the different generations with privacy along with easy access in and out of each space.
Find Your Dream Home in a DeSozio Development Today
Choosing the perfect floor plan for your family is a journey. At DeSozio Homes, we’re dedicated to building homes that provide the best fit for all types of families.
Whether you’re just starting out or accommodating a growing family, contact us today to discover the possibilities. We’ll be happy to set you up with the home your family needs.

