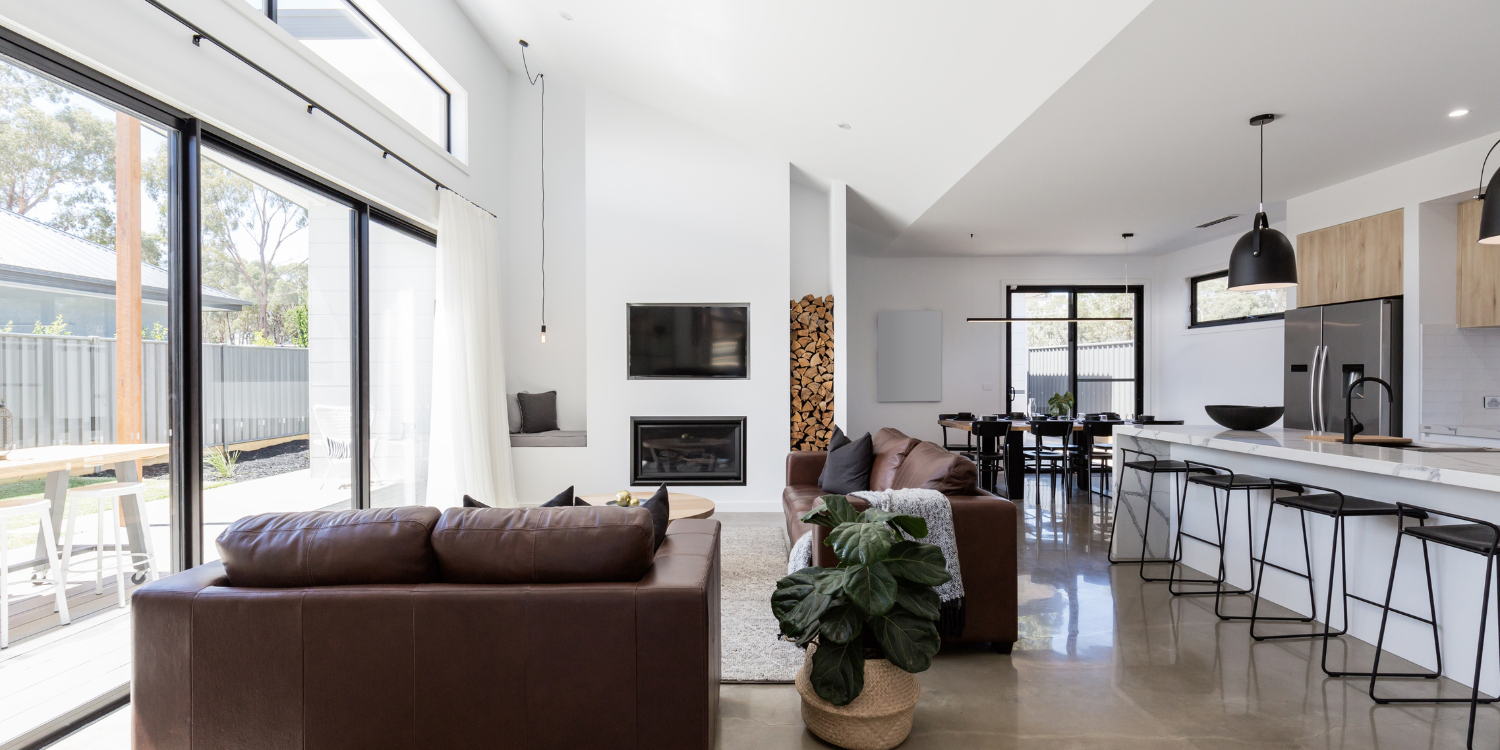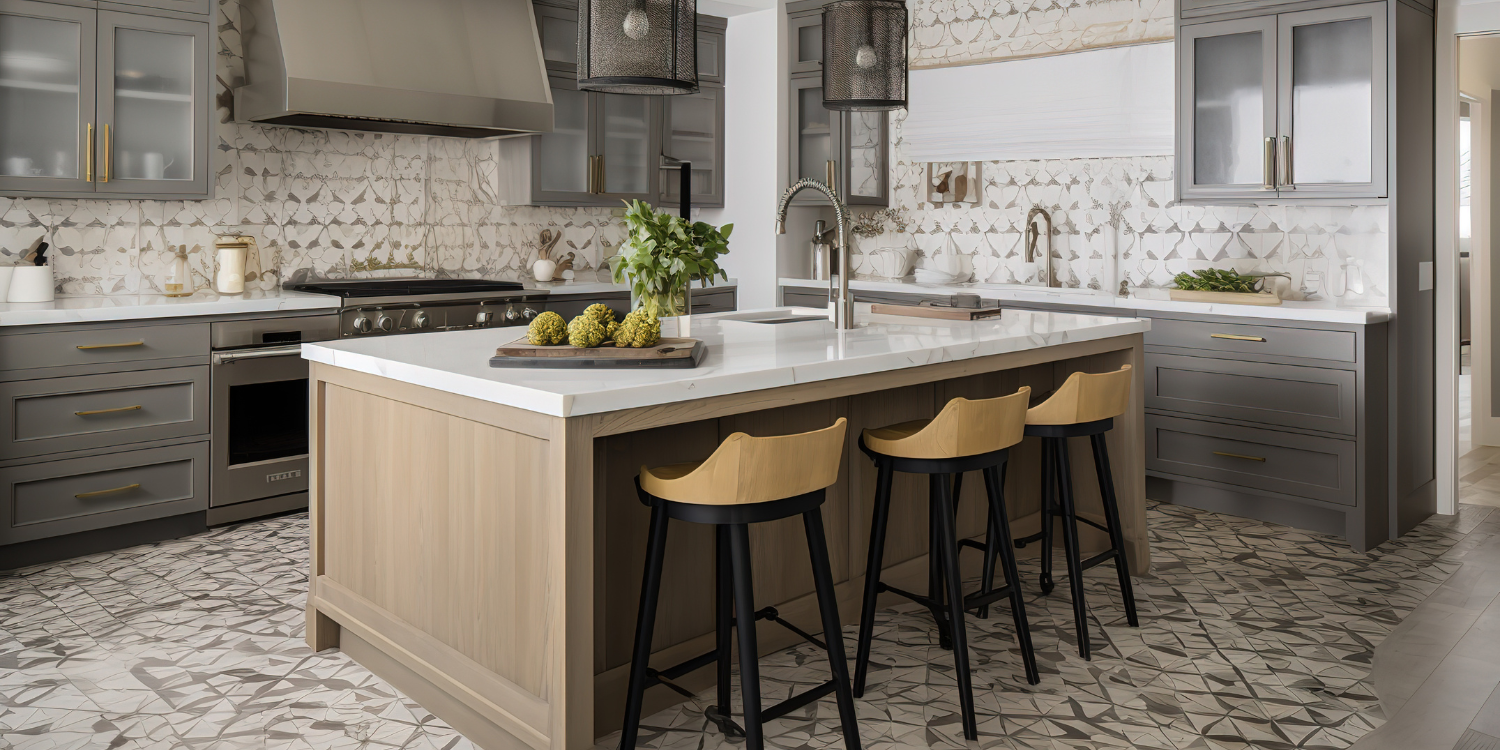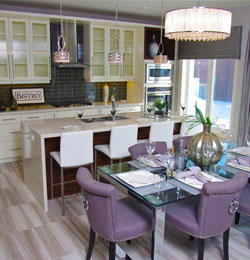
When designing a home, the choice of floor plan is crucial in shaping family interactions and overall quality of life. Whether your family thrives in a bustling, connected environment or requires secluded spaces for work and relaxation, the layout of your home can make all the difference. This blog explores how open and traditional (closed) floor plans cater to various family needs and dynamics.
Open Floor Plans Foster Interaction and Connectivity
Open floor plans, merging the living room, dining area, and kitchen into one expansive space, are increasingly popular for fostering family interaction. These layouts are ideal for families who enjoy communal living and frequent socializing.
That said, they can pose challenges in terms of noise management and privacy, particularly if family members have varying schedules or need quiet spaces for work or study.
Traditional Floor Plans Provide Privacy and Quiet
In contrast, traditional floor plans with distinct rooms for each function offer more privacy and reduced noise travel. This layout suits families with teenagers or multiple generations, as it allows individual members to have their space while still maintaining a sense of connection. It’s also easier to personalize and decorate separate rooms, providing each family member with a unique space that reflects their personality.
Customizing Floor plans Based on Family Needs
Choosing the right floor plan involves considering your family’s lifestyle, the need for private workspaces, and entertainment preferences. For instance, families with young children might prefer bedrooms close together for convenience, whereas those seeking quiet might opt for a more segregated layout. Additionally, features like outdoor living spaces can enhance the family’s social and relaxation experiences.
Adapting to Life’s Changes
Your floor plan should also adapt to life’s changes, such as accommodating guests, providing living spaces for extended family visits, or preparing for retirement. Families who frequently entertain may prefer layouts with formal spaces or large outdoor areas, while those working from home might need a quiet, dedicated office space.
Speak With Our Home Builders Today
Ready to find the perfect floor plan for your family? Contact DeSozio Homes today to explore a range of options tailored to your family’s unique dynamics and lifestyle.




